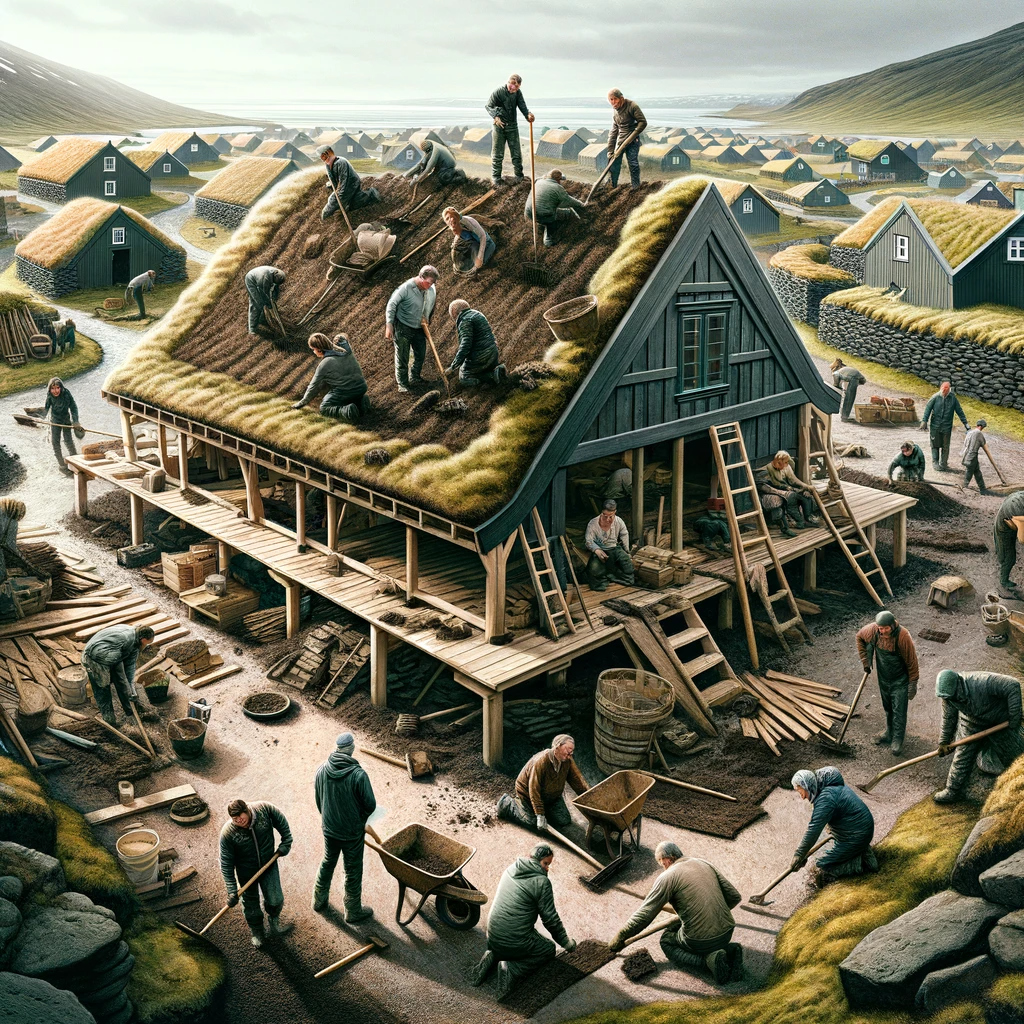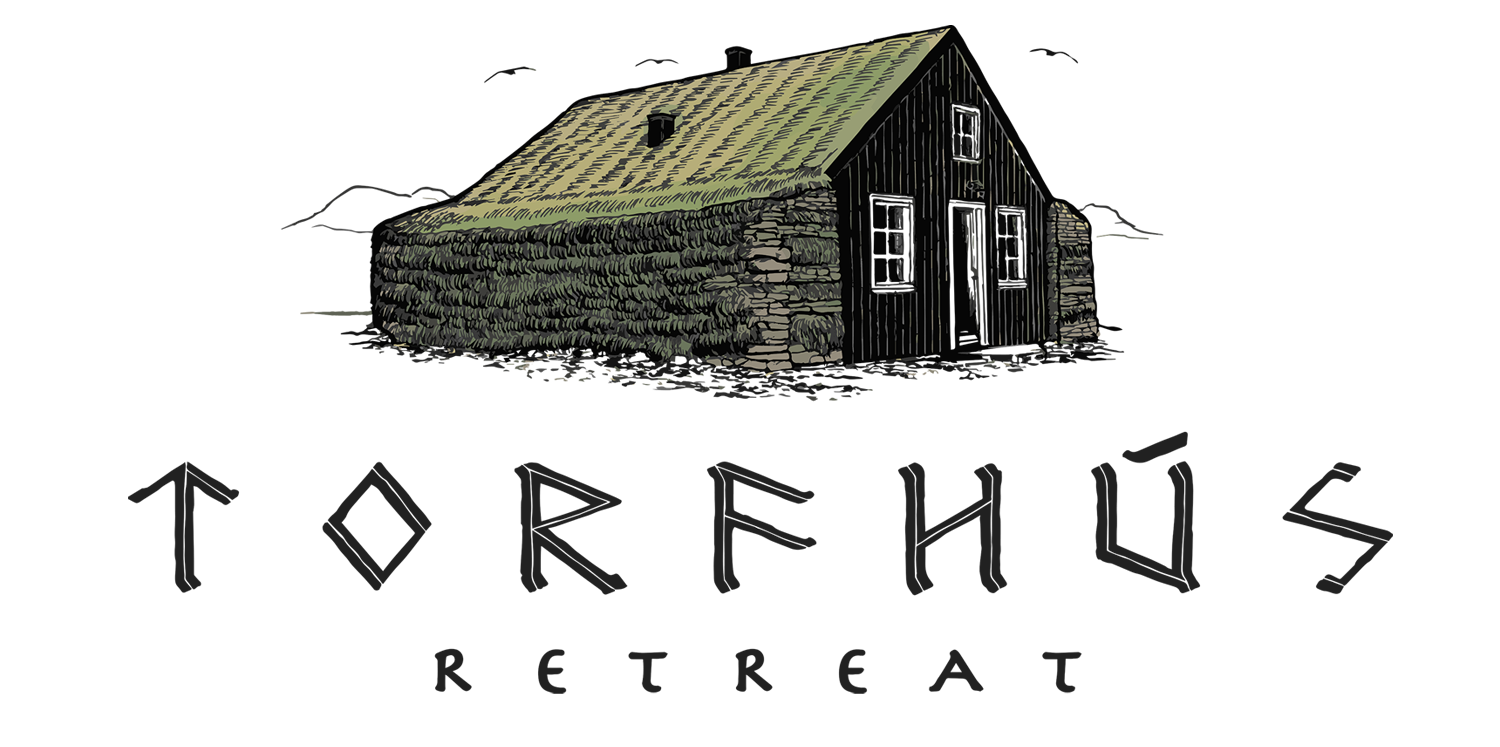How the Viking Settlers Built Icelandic Turf houses
26 January 2024
Over a thousand years ago,
Norse settlers embarked on a journey from Scandinavia to the shores of Iceland. These settlers, originating from lands rich in forests and accustomed to building with timber, found themselves in a starkly different environment. Confronted with Iceland's treeless, volcanic terrain, they faced the challenge of adapting to a landscape that offered little of the building materials they traditionally used.
Norse settlers embarked on a journey from Scandinavia to the shores of Iceland. These settlers, originating from lands rich in forests and accustomed to building with timber, found themselves in a starkly different environment. Confronted with Iceland's treeless, volcanic terrain, they faced the challenge of adapting to a landscape that offered little of the building materials they traditionally used.

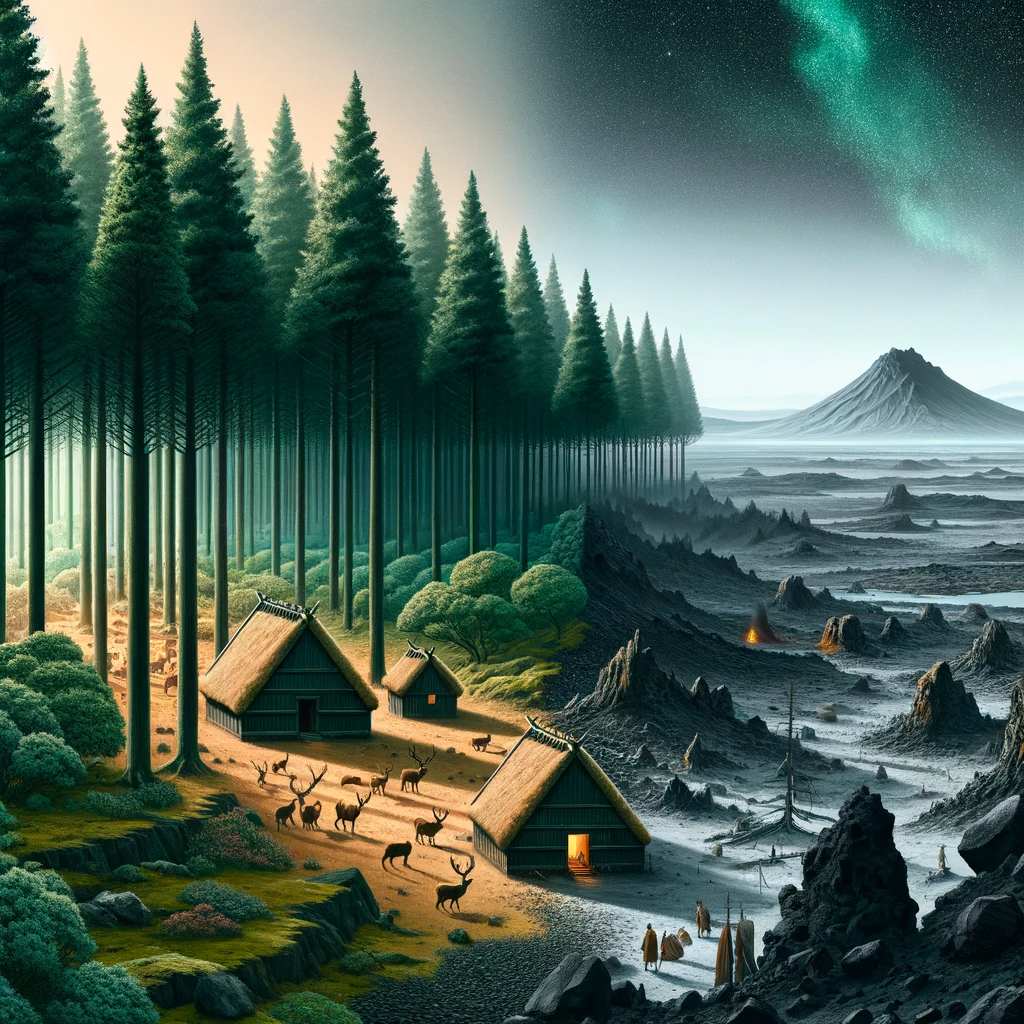
BUILDING TECHNIQUES OF ANCIENT ICELANDIC TURF HOUSES
THE FOUNDATIONS: ADAPTING TO THE LAND
The journey of building a turf house began with a deep understanding of the local environment. Builders would choose a site that offered some shelter from the harsh winds, often using the natural landscape to their advantage. The foundation was typically made of flat stones, laid carefully to create a stable and durable base. This stone foundation was crucial to prevent the damp from seeping into the living spaces.THE FRAMEWORK: A SKELETON OF WOOD
Upon this foundation, a wooden frame was constructed. Wood was a precious commodity in the largely treeless Icelandic landscape, often sourced from driftwood or imported materials. This frame would outline the basic shape of the house, including rooms and doorways. The Vikings, known for their shipbuilding skills, applied similar techniques in framing these houses, showcasing their mastery in woodwork.
THE WALLS: LAYERS OF TURF
The most distinctive feature of a turf house was its walls, built from layers of turf cut from the nearby land. Turf was an ideal building material in Iceland – it was abundant, renewable, and provided excellent insulation. Builders would cut strips of turf, known as 'klambra', ensuring that each piece had a mix of soil and grass. These strips were then layered, grass-side down, in a herringbone pattern. The thickness of the walls, sometimes up to a meter thick, ensured that they were strong and well-insulated.
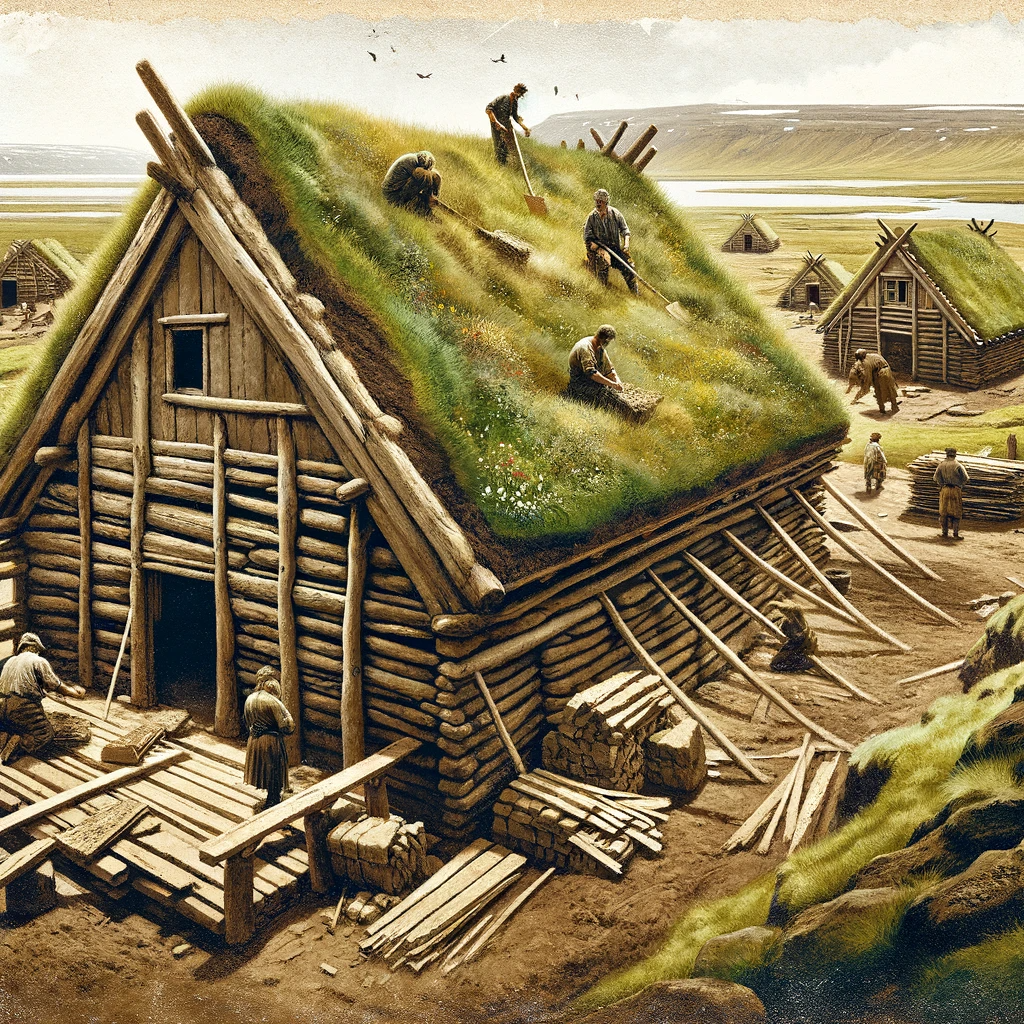
THE ROOF: A LIVING, BREATHING COVER
The roof of a turf house was its crowning glory. Constructed similarly to the walls, it involved layers of turf laid over a wooden frame. The roof’s grass would continue to grow, blending the house into the surrounding landscape. This living roof provided not just insulation, but also a harmonious balance with nature, a true embodiment of sustainable design.INTERIOR SPACES: A GLIMPSE INTO VIKING LIFE
Inside, the turf house was divided into several rooms, with the largest being the 'baðstofa', or communal room. This room served as the heart of the house – a place for sleeping, working, and socializing. The earthen floors were often covered with wood, and furnishings were sparse yet functional. A central hearth provided warmth and was used for cooking, with smoke escaping through a hole in the roof.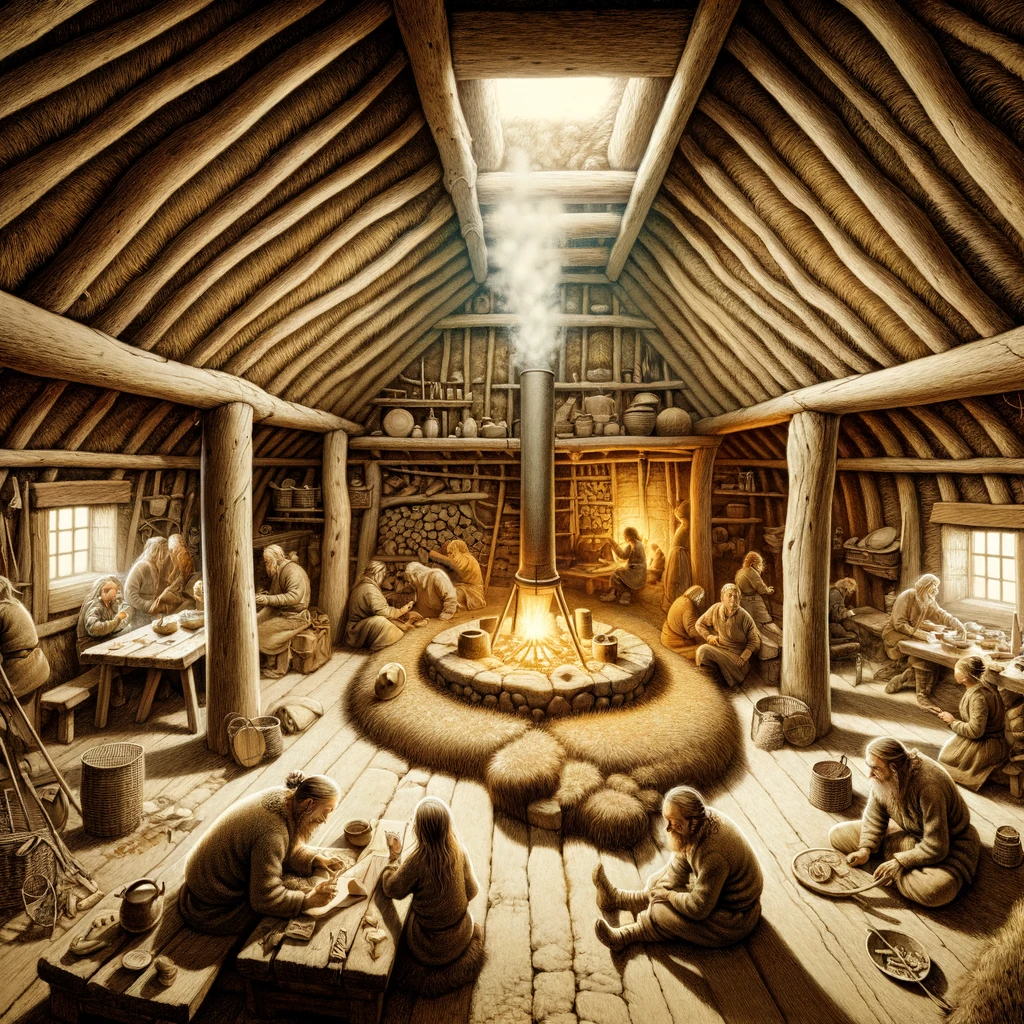
THE ART OF MAINTENANCE
Maintaining a turf house was a continual process. The turf would degrade over time, requiring regular replacement. Typically, the roofs needed to be renewed every few years, ensuring the house remained watertight and insulated. This maintenance was a communal effort, reflecting the collaborative spirit of Icelandic communities.